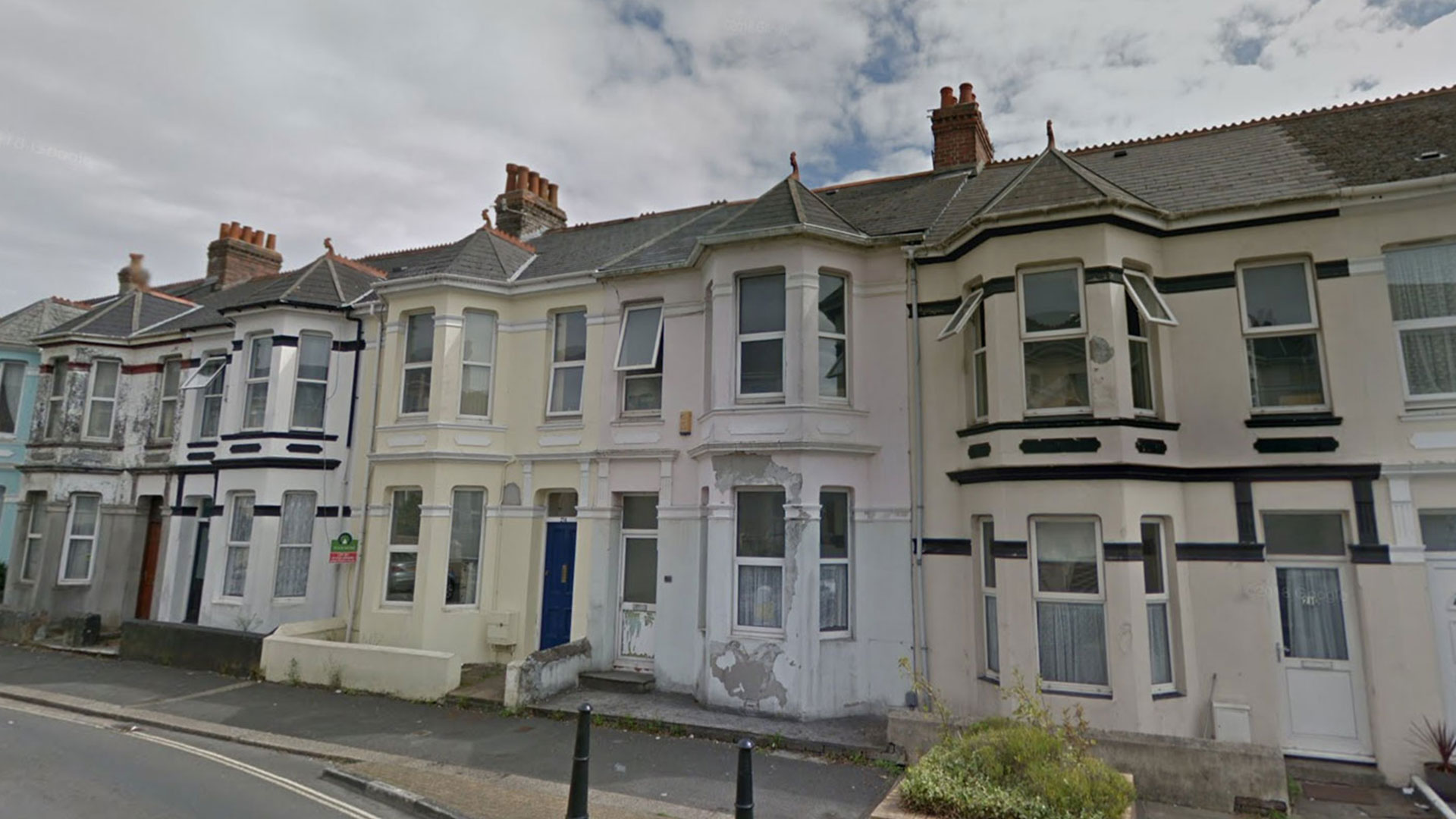I have owned my house for almost 20 years now, it is a mid terrace Victorian property with plenty of draughts and plenty of scope for improvement. Spread over 4 floors I am spoilt for space if only it was in a condition that I could call it a home rather than just a house.
With an aim to attempt to achieve enerphit standards my aim is to be able to achieve a property that is efficient while not loosing the character of a Victorian terrace house.
The first part of this journey has required to appointment of an architect to draw up plans, submit the relevant requests for planning approval, tender the building contracts as well as ensuring the work is completed to the specifications required.
Why am I needing this level of professional help, well; the house is situated on the side of a hill in Plymouth Devon, with the front door leading out onto the main road to the front of the property. Walking through the house you can exit the kitchen onto the garage roof. An addition that was added a long time ago and in need of being rebuilt. This time with straight vertical walls and a roof structure which consists of more than just 3x2" timbers and some 4" angle iron!
The justification for undertaking this level of work is because the list of jobs that need to be taken care of is as follows:
The Outside
- Render on front of the house needs replacing
- The double glazed windows and doors are in need of replacement
- The render on the rear needs replacing
- Guttering on the rear needs replacing/repairing
- The soil stack was bodged and needs putting right
- The garage roof is ready to fall + leaks like a sieve
- The garage walls are in a poor state of repair
The Inside
- Most rooms walls have artex over the original lime plaster
- The ground floor has dropped between the living and dining room
- The first floor has dropped in line with the ground floor
- Loft was partly converted in the past, however it wasn't completed to any building standards
The Plan Forward
- External wall insulation
- Triple glazed windows
- High level of air tightness
- Steel beams to remove the supporting wall in the middle of the house
- Open the living & dining rooms into one single room
- Convert the basement below the living/dining rooms into a single room
- Room to be used as a home cinema & office
- Current basement under the kitchen to be converted into a workshop & lobby area
- Loft to be converted into a bedroom with en-suite, rear half to be a full dorma
- Installation of Mechanical Ventilation with Heat Recovery (MVHR)
- New window into the basement
- New garage, replacing existing part wall and side wall
- A fresh clean feel to the whole interior with Victorian features reinstated
With all the work listed above, it wouldn't make sense not to incorporate modern elements covering the kitchen, bathrooms, lighting, security etc. I am not certain at the moment about PV due to not being able to benefit from the feed in tariff. However this may change if battery storage technology improves and becomes cheaper. Failing that diverting unused electric to heating water would be a beneficial advantage, reducing the demand on gas.
